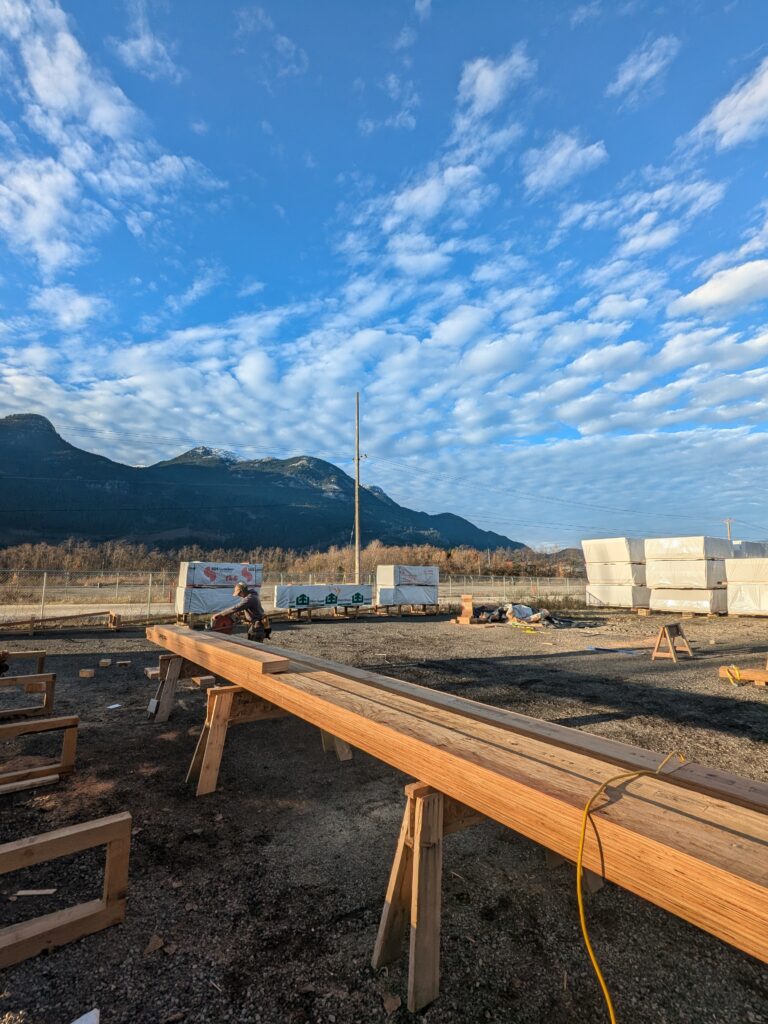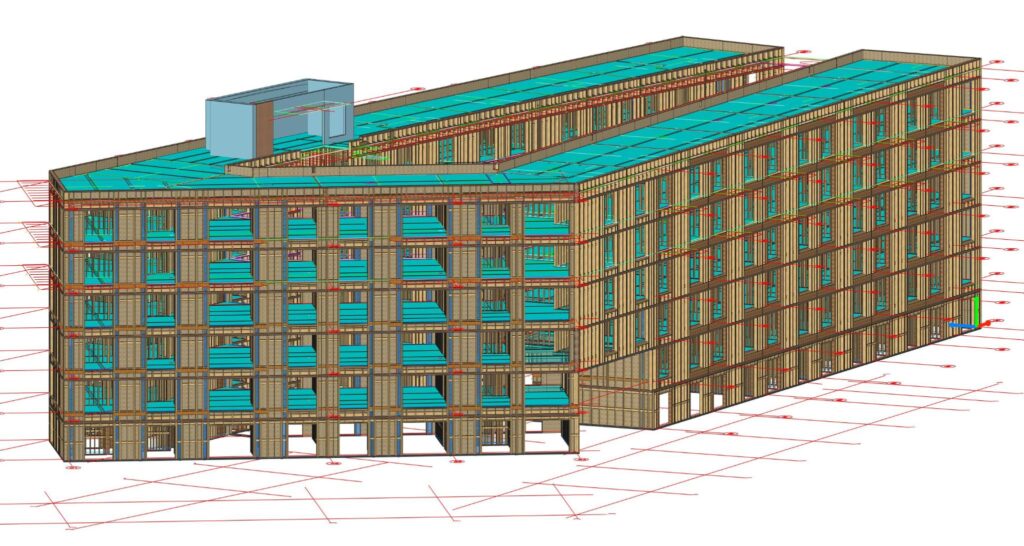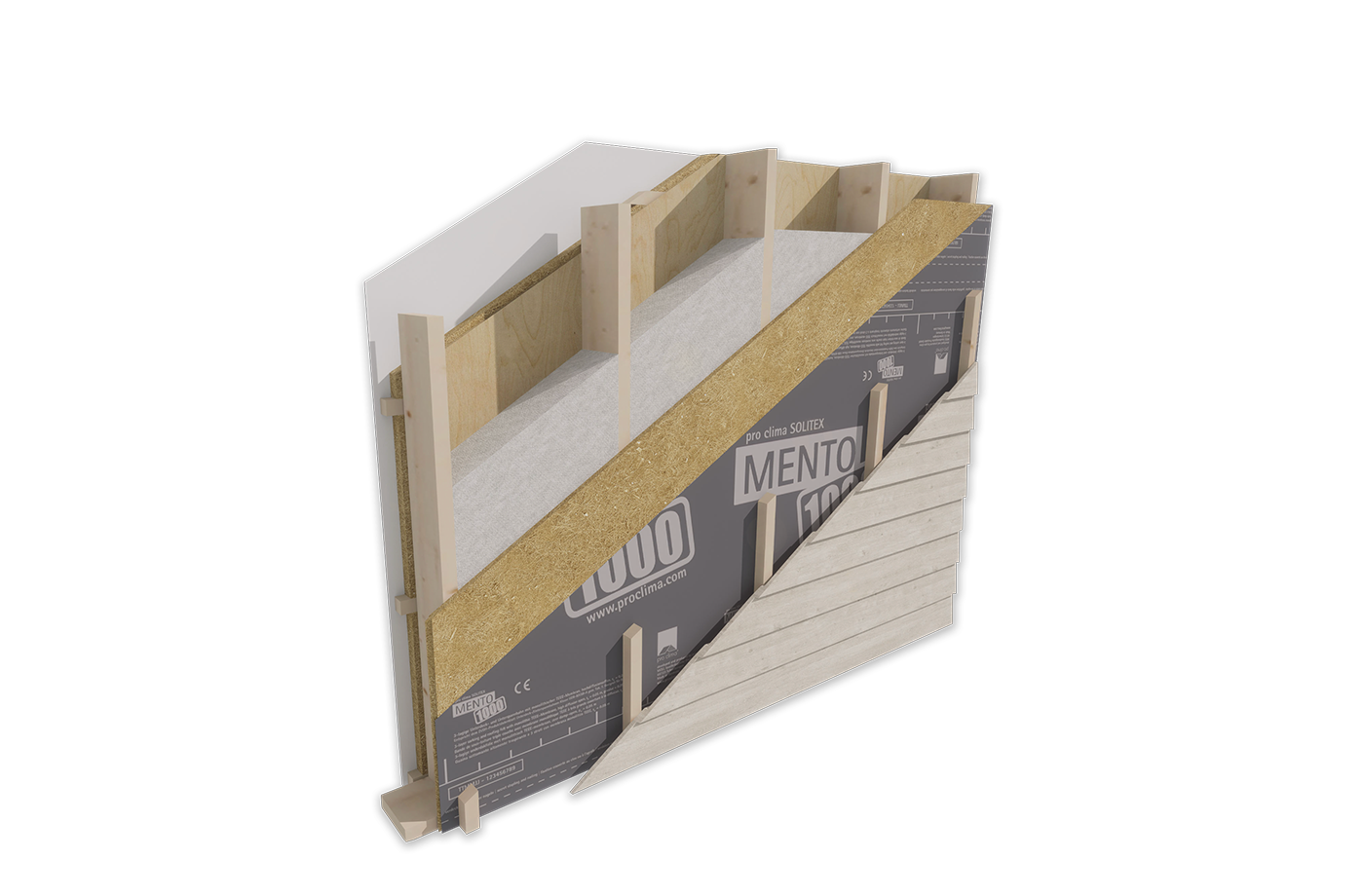ABOUT US
A Future Focused Company
TAG Panels is a leading manufacturer in off-site construction, specializing in the production of high performance, energy efficient homes – built faster, smarter, and more sustainably.
Founded in 2019 by an architect, an engineer, and a builder, TAG was created to fill a gap in the market for a construction company that integrates off-site manufacturing with cutting-edge building science. Together, the founders set out to build a more sustainable future by combining deep industry expertise with a shared passion for innovation.
From our humble beginnings in a two-bay garage, we’ve grown into a 17,000 sq.ft climate-controlled facility, supported by an additional 80,000 sq.ft of outdoor storage. Today, TAG serves the single-family residential market as well as multi-family and commercial projects—delivering precision, performance, and efficiency at scale.

Our Advantage
TAG Panels high performance
panelized system offers several advantages over traditional built construction.

Airtightness & Energy Performance
With growing demand for airtight and energy-efficient homes, TAG has you covered. All panels are built inside our climate-controlled facility with factory precision. A stringent quality control system ensures every panel meets the highest performance standards.
Cost Certainty
We integrate multiple scopes into each product—structural framing, insulation, air/vapor barrier, weather-resistant barrier, and rain screen scope—all provided at a fixed, upfront contract price. No surprises.
Condensed Project Timelines
Projects built with a panelized system often see significant time savings—up to 25% reduction in overall construction timelines in some cases.
Customization
Prefab doesn’t mean compromise. Every TAG project is 100% custom. We tailor wall, roof, and floor assemblies to meet the specific energy and structural requirements of your design.
Complete Structural Package
We supply full structural systems, including exterior walls, load-bearing walls, and complete roof and floor assemblies. We also collaborate with steel, CLT, and mass timber suppliers, incorporating all components into our 3D model to ensure seamless onsite assembly..
Reduced Risk With Clash Detection
Our advanced 3D modeling process identifies and resolves architectural and structural clashes early—before ground is even broken—reducing risk and avoiding costly delays.
Our System
We provide a fully integrated panelized system tailored to your project needs. Alongside our exterior insulated wall panels, we offer floor and roof panel systems, and can also supply and install third-party structural steel, CLT, and mass timber components.


WHY CHOOSE TAG PANELS
Competency
Working with TAG means more than just building walls in a factory—it’s about partnering with a team of professionals who understand 3D modeling, building science, and high-performance construction. From single-family homes to multi-family developments, we bring the expertise and experience to help you deliver smarter, faster, and better.
Interested in learning more?
Let’s connect—we’d love to talk about how TAG can support your next project.