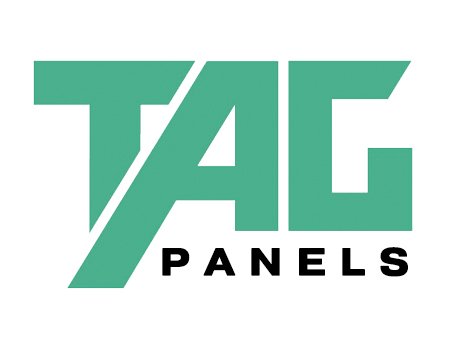
We specialise in
Sustainable,
CUSTOM Facility
Fabricated
Panels
Step Code & Passive House Ready

Panels are provided fully insulated, with full weather resistant barrier (WRB) and Vapour barrier installed. OSB or 5/8ths Plywood is used a vapour barrier to ensure air barrier continuity. Exterior strapping is provided ready for siding to be installed by the contractor. Panels are afforded with rough opening sizes.
Once the panels have been installed our team will fasten every hanger and seal every seam, leaving you with an air tight, weather resistant and structurally sound building. Ready for you to progress your project with finishing and back framing.
the benefits of
facility
fabricated
panels
COST
CONFIDENCE
-
Reducing the construction timeline, and trades persons involved and allowing for earlier occupancy prefabrication can lessen the cost of construction financing.
Our dedicated project management team work homogeneously with our CAD modellers to deliver your build. This entity is well versed in prefabrication therefore providing directed attention in the planning and therefore successful delivery of your project. We avoid unexpected, unwelcome problems and there mounting costs that come with traditional methods. Our 3D model allows for issues to be taken care of virtually before becoming a reality.
Prefabrication eliminates other pricing variables such as labour shortages and sub trade availability.
reduced
TIMELINE
-
We offer a more predictable schedule with reduced weather delays and the ability for work to happen simultaneously i.e. we can build panels off-site whilst foundations are being poured shaking up the traditional linear timeline.
A reduction in the number of trades streamlines your project. We know booking your trades early is key to any build, we not only give you the confidence to do so but we take care of more than one for you.
The simplified process reduces the challenge of project management. Our in house project management shares the workload, assisting with site co-ordination and liaising with other stakeholders on your behalf.
HIGH
QUALITY
-
Facility Fabrication (FF) allows for continuous Quality Control to ensure you’re receiving panels that exceed structural expectations and form a tight building envelope.
Each panel is constructed with care and responsibility. Our flip tables not only enhance the expertise of our carpenters through increased speed and replicability. They offer better accuracy, familiarity and precision as well as the ability to work on complex geometries. This coupled with a controlled indoor environment preserves our materials from the harsh BC climate. Be it torrential rain, icy temperatures and snow to beaming sunshine and sweltering heat our facility remains consistent.
Only once they’ve been assembled and sealed are they exposed to the elements we know and love. Facility Fabrication creates higher quality walls, floors and roofs.
sustainable
practice
-
Sustainability is word that is thrown about a lot, but we can confidently say that our offering is a sustainable approach to building. Our CAD modelling allows for correct material quantity ordering, and our indoor setting enables procedures that result in efficient usage of offcuts thereby reducing our waste.
TAG doesn’t just build high performance homes that will see a reduction in the energy used over their lifetime. We strive to use low embodied carbon materials, steering clear from toxic chemicals and petroleum products.
Our buildings will last a long time, but when the lifetime of a building comes to a close, using panel construction method naturally caters to disassembly. With the development of modern construction methods and building science principles we expect their to be an increased precedence on the reuse of construction materials in the future. Check out our friends at Unbuilders to see for yourself. We aim to nurture this development in the industry and help to foster a circular economy.

we offer more than
energy efficiency,
we’re addressing…
‘the
carbon
elephant
in the room’
While efficiency is important, reductions in material
emissions are immediate and therefore more impactful
in reducing atmospheric carbon concentration now,
rather than in the future.
Average
embodied carbon
a tag panel.
54 kg CO2/m^3
equivalent
concrete
265-535 kg CO2/m^3
wood & carbon sequestering
Trees are a renewable resource if forests are managed correctly. We can sustain the amount of wood that we need, and in the process take more carbon out of the atmosphere.
What is Sequestered Carbon?
Trees take carbon dioxide out of the atmosphere, converting it into carbohydrates to grow through the process of photosynthesis. A mature tree will take the equivalent of 48 pounds per year. The by product of all this is of course is oxygen, an integral part to life as we know it.
This carbon is then effectively stored in the wood; up to 50% of the dry mass of wood is carbon that is stored until the wood decays or is burnt. For framing in our homes this carbon is stored for around 100 years, or the life of the building.
As we know all too well carbon dioxide through its absorption and radiation of heat plays a drastic part in climate change. The more we can do to take out of the atmosphere the greater chance we have fighting climate change.







